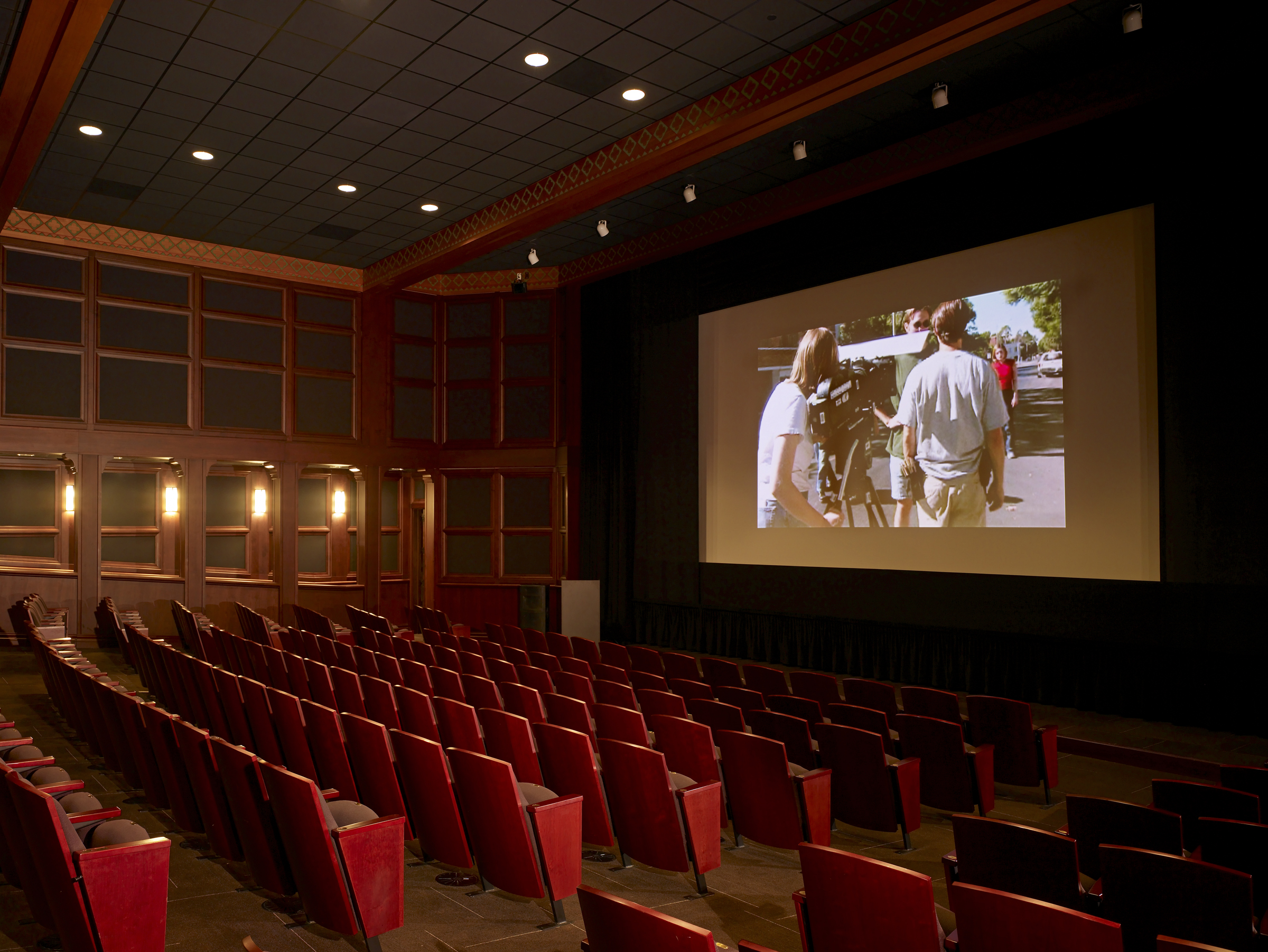“Newson Brown Acoustics worked well with us as the end-user of a large post-production facility at USC Cinematic Arts. The faculty is quite satisfied with the room acoustics.”
Wallis Annenberg Hall
$60 million building for the USC Annenberg School for Communication and Journalism houses 23 classrooms, a 148-seat auditorium, a four-story atrium/assembly forum, a 20,000 square foot media center with a newsroom, studios for digital, broadcast and radio and direct-to-Web vodcast production. The “Collegiate Gothic” exterior conceals a very modern interior that emphasizes visually transparent collaborative spaces.
Dr. Verna and Peter Dauterive Hall
A new stand-alone social sciences academic building of approximately 110,000 square feet, containing research laboratories, classrooms and conference rooms.
School of Cinematic Arts
This landmark ‘campus within a campus’ project designed and constructed in three phases between 2006 and 2013 comprises approximately 230,000 square feet of new construction, with a $200 million+ construction budget. The facility includes 10 Screening Rooms, ADR and Foley Recording Rooms, a Music Recording Studio, Sound Mix Rooms, Labs, Classrooms and four sound stages.
Robert Zemekis Center for Digital Arts
Full acoustical design of new building, including sound stages, screening room and edit rooms.
LAC+USC Medical Center
Full acoustical design for the replacement hospital, consisting of 1.5 million square feet of new construction, including three major components: a 600-bed inpatient tower, a base isolated diagnostic and treatment building, and an outpatient building.
Harlyne J. Norris Research Tower
Full acoustical design of 185,000 square foot research tower including biomedical research laboratories, administrative/faculty offices, conference center and 200-seat auditorium. Received two AIA awards from the San Fernando and Long Beach Chapters.
Zilkha Neurogenetic Institute
Full acoustical design for new 125,000 square foot laboratory building.
Internationally Themed Hall of Residence
Full acoustical design for new 134,000 square foot residence hall.
Health Sciences Campus, Mayer Auditorium Renovation
Major renovation of 450-seat auditorium.





