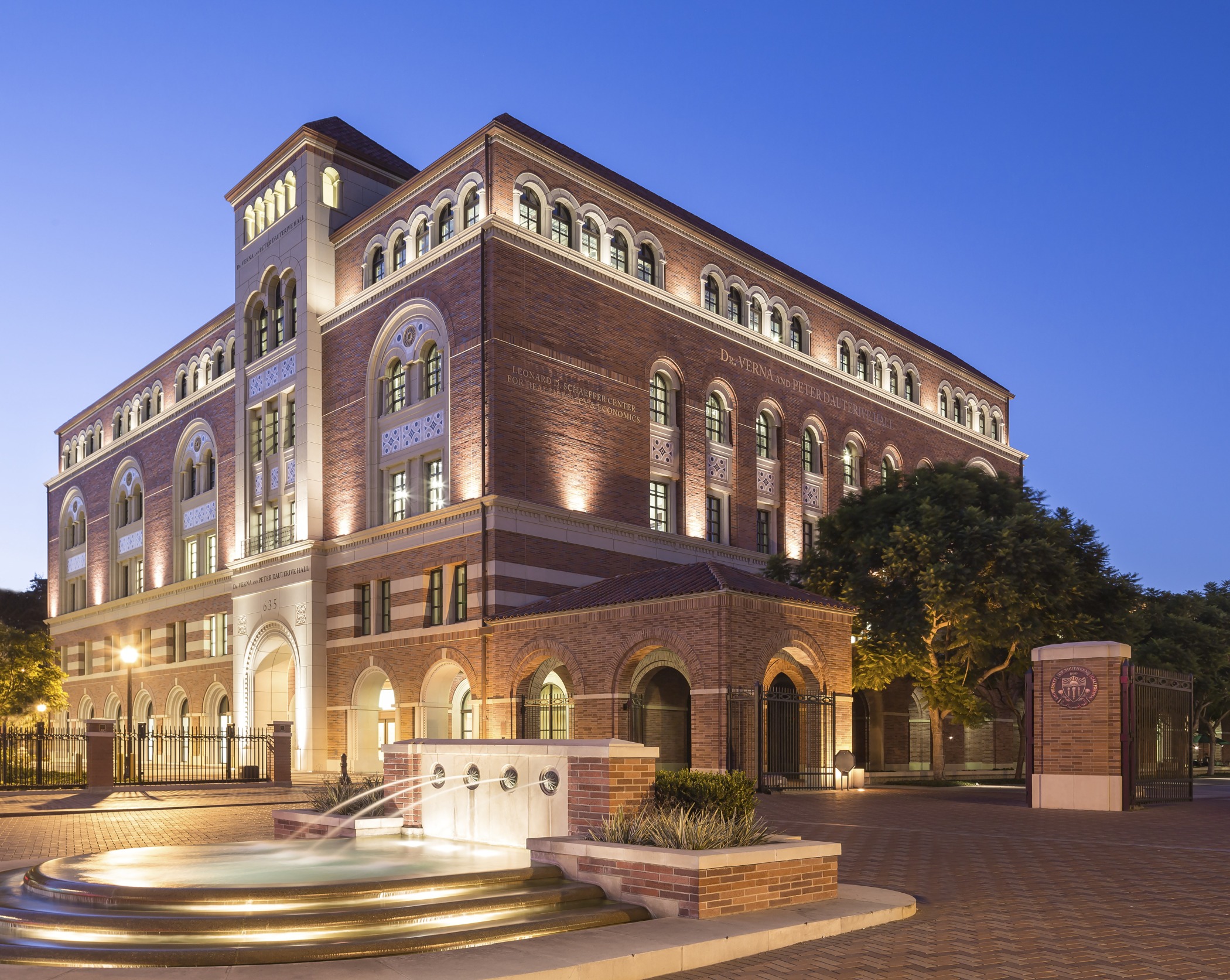Health Science Education Building, Phoenix Arizona
Part of the inter-institutional campus for health science education and research, the multiple award winning 268,000 square foot, six-story facility consists of administration and faculty offices, lecture halls, learning studios, flexible classrooms, student and faculty services, clinical skills suite, simulation suite, gross anatomy facilities. Completed 2012.
Cal State Los Angeles, Auxiliary Services Building
Full acoustical (includes Ballroom and Meeting Rooms).
Molecular Neuroscience Research Center at UCLA
Full acoustical design for new 120,000 square foot laboratory building.
Emerson College Los Angeles Center
This 120,000 square foot, $85 million project houses Emerson College seniors, who live and study at the center while interning with companies in Los Angeles. The project achieved a LEED Gold rating and includes approximately 23,000 square feet of academic facilities and 57,000 square feet of student housing and staff/faculty apartments. The facility also includes a mix room and a 46 seat screening room, which were both designed to professional standards.
The Loyola Marymount University William H. Hannon Library
Full acoustical design for new library.
Qatar Education City
Full acoustical design for the School of Foreign Services and Student Center.
USC School of Cinematic Arts
This landmark ‘campus within a campus’ project designed and constructed in three phases between 2006 and 2013 comprises of approximately 230,000 square feet of new construction, with a $200 million+ construction budget. The facility includes 10 Screening Rooms, ADR and Foley Recording Rooms, a Music Recording Studio, Sound Mix Rooms, Labs, Classrooms and four sound stages.
Zilkha Neurogenetic Institute at USC
Full acoustical design for new 125,000 square foot laboratory building.
Pepperdine University, Malibu, Elkins Hall
Major renovation of 400 seat lecture hall and classroom building addition.
LaKretz Hall at UCLA
Full acoustical design for large lecture hall and classroom building.
Harlyne J. Norris Research Tower at USC
Full acoustical design of 185,000 square foot research tower including biomedical research laboratories, administrative/faculty offices, conference center and 200-seat auditorium. Received two AIA awards from the San Fernando and Long Beach Chapters.
Phoenix School of Law
Located on the top seven floors of One North Central, a high rise building in downtown Phoenix, this 165,000 square foot, $11 million project includes eight general classroom spaces (designed as small lecture halls), student/faculty break rooms, and private offices/cubicle space.
Cahill Center for Astronomy & Astrophysics, California Institute of Technology
New 100,000 square foot, $50 million facility.
Robert Zemekis Center for Digital Arts at USC
Full acoustical design of new building, including sound stages, screening room and edit rooms.
Pepperdine School of Business, Irvine
Full acoustical design for the relocation.
Luck Building/Lecture Hall at UCLA
Full acoustical design for new 130,000 square foot laboratory building.
UCLA Schoenberg Hall and Ostin Music Center
Following on from acoustical consulting for the 1999 renovation of music building including practice rooms and 525 seat auditorium which is used for concerts, recitals and lectures, we were selected as the acoustical consultant for a 23,000 square foot addition, completed 2015, which includes a state-of-the-art music recording studio, large ensemble/rehearsal room, faculty studios and Edit Rooms.
Price Center, University California San Diego
Student Union Building including ballroom, meeting, recreation and study areas.
Whittier Law School, Costa Mesa
Full acoustical design for a new law school, including teaching spaces. Opened 1997.
Loyola Marymount Seaver Hall
Full acoustical design for the renovation.
CHASS Instruction & Research Facility at UC Riverside
Full acoustical design for the 110,000 square foot, $26M budget instruction and research facility. Includes features such as classrooms, multi-media, assemblies and offices.
Biola University Library
Full acoustical design for the 93,000 square foot facility.
Internationally Themed Hall of Residence at USC
Full acoustical design for new 134,000 square foot residence hall.
Woodbury University, Los Angeles
School of Business and Architecture School Studio Building. Completed 2008.
UCLA Samueli School of Engineering VI, Phase 2
A 90,000 square foot, five story building with a partial basement containing a Learning Center, an Alumni Center, Computer Science spaces and meeting rooms.
Physical Sciences Building at UC Riverside
Full acoustical design for new 129,000 square foot laboratory building.
University of Notre Dame, Business School, Giovanini Commons
Full acoustical design for a highly flexible space. Completed 2003.
Occidental College, The McKinnon Center for Global Affairs
Renovation of 29,500 square foot, nearly 100-year-old building, including 200 seat lecture hall. Competed 2013. Awards included 2014 Interior Design Magazine: Best of the Year Awards (Education: University) and 2014 Los Angeles Business Council – 44th Annual Los Angeles Architectural Awards: Education Award.
The Cooper Union, New York
184,000 square feet, $60 million, new engineering/laboratory academic building. Completed 2009. Certified LEED platinum.
Northern Arizona University School of Communication
95,000 square feet of renovation/new construction. Includes features such as multi-media capable seminar classrooms, laboratory facilities, library and faculty offices.
University of Cincinnati Student Recreation Center
Acoustical design recommendations for a 350,000 square foot ($113 million) building accommodating gymnasiums, swimming pools, fitness training center, multipurpose rooms, racquetball courts and classrooms. The building was described as “an extraordinary synthesis of place - cutting-edge architecture and dazzling interiors” by the Chicago Tribune upon completion in 2006.
USC Wallis Annenberg Hall
$60 million building for the USC Annenberg School for Communication and Journalism houses 23 classrooms, a 148-seat auditorium, a four-story atrium assembly forum, a 20,000 square foot media center with a newsroom, studios for digital, broadcast and radio and direct-to-Web vodcast production. The “Collegiate Gothic” exterior conceals a very modern interior that emphasizes visually transparent collaborative spaces. Completed 2014.
University of Nevada, Las Vegas, Student Union Building
Full acoustical design. 135,000SF, $34 million student union building incorporating 300-seat theatre and 10,000 square foot ballroom. Completed 2007. Nevada AIA Design Award 2007.
UCSD Graduate and Professions Students Mixed-Use Housing, East Campus
This $172 million project includes 853 graduate micro-apartment units and 252 faculty and family apartment units. The project is targeted for LEED Gold.
Gonda Molecular Neuroscience Research Center at UCLA
PHOTO CREDIT:
Cooper Union - Iwan Baan










