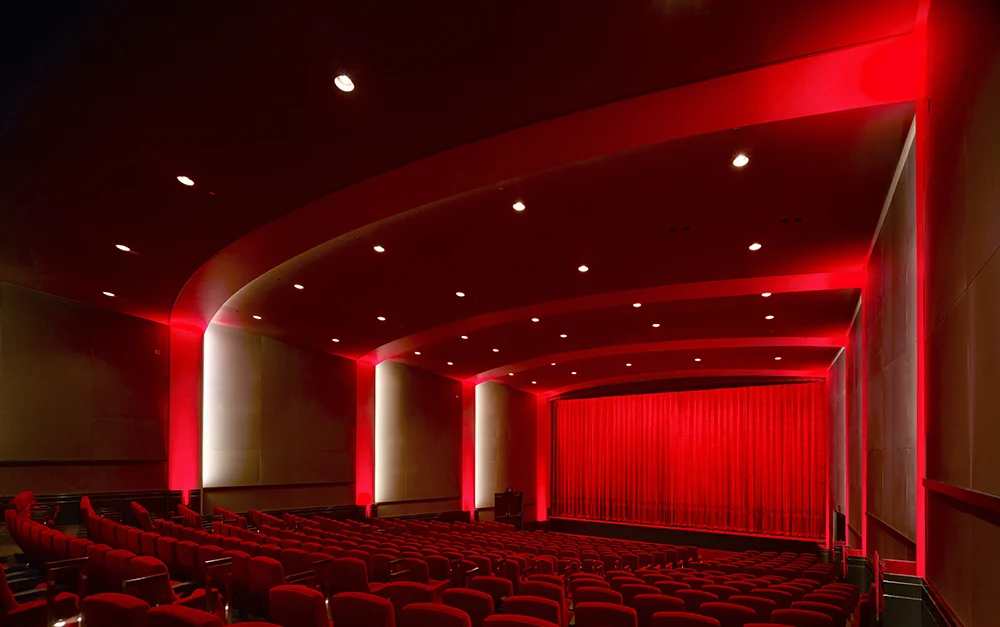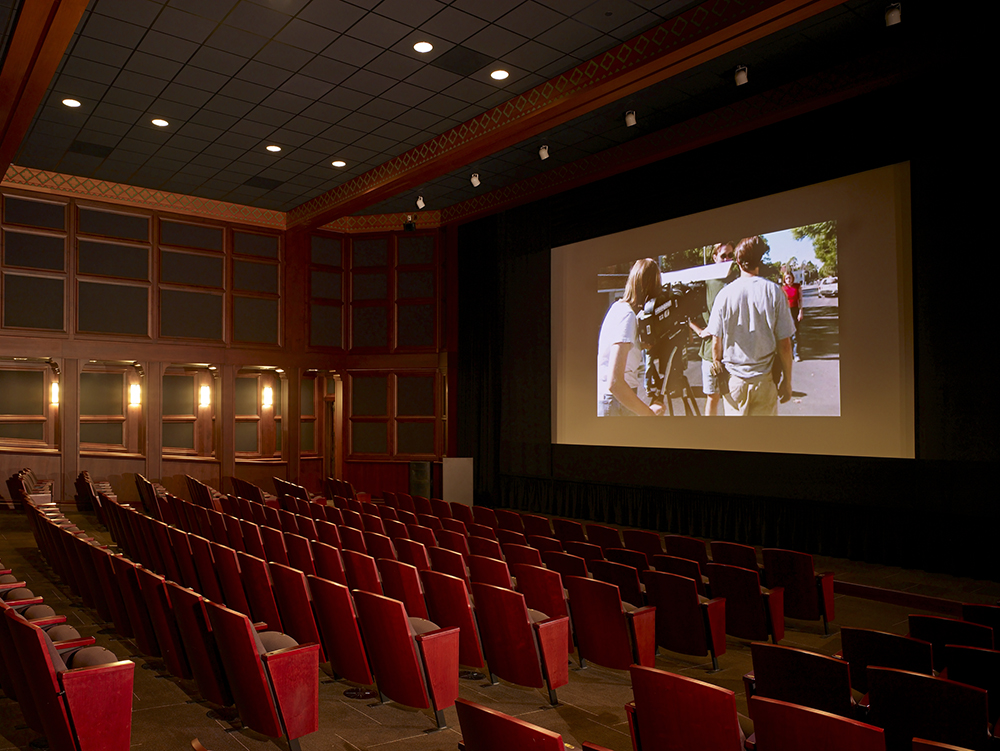1939 Original Deco-Styled Theater
Renovation of a 1939 original deco-styled theater for a major entertainment and production company built in 1939 by S. Charles Lee Architect on the client's historically preserved Burbank back lot. The new program for the 12,000 square feet theater included 430 new seats.
Samuel Goldwyn Theater, Academy of Motion Picture Arts and Sciences, Renovation
1012 seat world-class theater. Completed 2015.
Bad Robot
(The National Typewriter Company)
Creative office headquarters, project includes two Screening Rooms completed in two phases, in 2011 and 2015. Screening room shown above is Dolby Atmos equipped and multi-use. It can be reconfigured as a sound mix stage, sound stage and divisible meeting room.
Legendary Pictures
50 seats. Completed 2014.
Emerson College Los Angeles Center
Included a 46 seat screening room. Completed 2014.
Revolution Studios Headquarters Building
Including Screening Room and technical spaces, Santa Monica.
Warner Bros. Feature Animation
Including Screening Room and voice Recording Stage.
Aviron Pictures
25 seats. Completed 2017.
USC School of Cinematic Arts
This landmark ‘campus within a campus’ project designed and constructed in three phases between 2006 and 2013 comprises of approximately 230,000 square feet, of new construction, with a $200 million+ construction budget. The facility includes 10 Screening Rooms.
United Talent Agency Screening Room, Beverly Hills
Completed 2013.
Endeavor Talent Agency
Including Screening Room. Completed 2003. 2007 AIA Honor Awards Interiors.
Creative Artists Agency
Full acoustical design, including Screening Room. Completed 2007.
Konami Los Angeles
41 seat screening room. Completed 2013.
Nickelodeon West Coast
84 seats, currently in design.
Disney Animation Screening Room
Renovation of main screening room 2013/2014.
Broad Green Productions
20 seats. Completed 2015.









